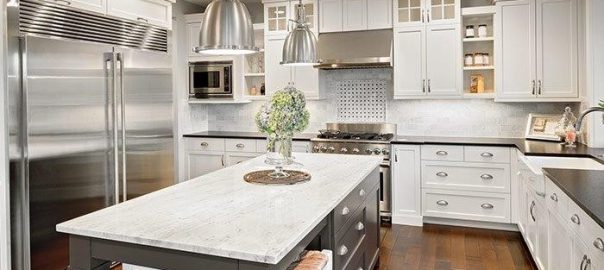At
Crown Custom Cabinetry, we’ve seen it all—tight city kitchens, sprawling suburban remodels, and families trying to make 1980s layouts work in 2025. The truth is, a kitchen isn’t complete without thoughtful kitchen wall cabinet planning. From daily function to visual balance, the upper cabinetry can either work for your life or constantly get in your way.
So how do you get it right? Here are five practical, real-world tips to make sure your kitchen feels personal, livable, and future-ready—with insights drawn from years of crafting custom kitchen cabinets design solutions across Alberta.
Think About Function First, Not Just Fill Space
We get it—when you’re planning your layout, the instinct is to run cabinetry from wall to wall. But not every space needs to be filled. Ask yourself: What are you storing up top? And how often do you access it?
If you’re reaching for these cabinets every day, ergonomic placement matters. Some clients opt for two-tier
kitchen wall cabinet setups with lower glass-front units for daily dishes and upper solid doors for seasonal or occasional storage. It’s not just about maximizing space—it’s about making it usable.
“
We didn’t realize how much a taller kitchen wall cabinet would open up our space,” one of our recent clients in Airdrie told us after their install. That kind of surprise is exactly what thoughtful planning makes possible.
Don’t Underestimate the Power of Vertical Balance
Ever walk into a kitchen that feels top-heavy? That’s often the result of oversized or badly proportioned wall cabinets. A good
custom kitchen cabinets design creates harmony between upper and lower elements. Think of how the vertical lines interact with your ceiling height, lighting, and range hood placement.
In homes with lower ceilings, taller cabinets can feel oppressive unless broken up with open shelves or integrated lighting. One Calgary couple we worked with opted for staggered heights with hidden strip lighting under each cabinet—it kept the space airy but still fully functional.
We’ve also seen a steady demand in Calgary for wide-panel white oak cabinets that echo the warmth of hand-finished flooring in heritage homes. These natural textures bring softness to otherwise modern silhouettes.
Mix Closed Cabinets with Open Display
Modern kitchens often blur the lines between utility and beauty. Mixing open shelves or glass-front doors into your
kitchen wall cabinet design helps lighten the visual load and gives you space to show off ceramics, glassware, or even art objects.
For one family in Okotoks, we integrated two open cubby shelves between their closed cabinets to hold coffee mugs and cookbooks. It created a rhythm across the wall and added warmth without losing storage.
At Crown Custom Cabinetry, we’ve noticed a growing preference for matte navy finishes this year—often paired with brushed brass pulls and under-cabinet lighting for contrast. These little details elevate even the simplest layouts into something magazine-worthy.
Consider Depth and Accessibility
Standard cabinet depths work in many homes, but your space—and your lifestyle—may need something different. Taller homeowners, for instance, often prefer slightly deeper upper cabinets so they can fully use the back corners. Families with kids, on the other hand, may want pull-down shelving for easy access.
This is where
custom kitchen cabinets design makes a real difference. Off-the-shelf sizes rarely account for the nuances of real people’s lives. Our design team often tweaks the upper cabinet specs based on everything from appliance height to client shoulder span.
When we first opened our
Calgary shop, homeowners wanted functionality. Today, they want an experience—one cabinet at a time.
Think Ahead: Lighting, Wiring, and Wall Support
Upper cabinets do more than store dishes. They house lighting systems, conceal wiring, and sometimes even hold built-in tech features. If you’re renovating or building from scratch, take the time to plan ahead for under-cabinet lights, charging stations, or even smart speaker integration.
One couple we worked with built their
kitchen wall cabinet system to include hidden Bluetooth speakers and charging docks for their devices. That foresight meant fewer cords, better ambience, and a cleaner aesthetic. Details like these turn a nice kitchen into a next-level one.
Your Cabinetry Should Fit Your Life—Not the Other Way Around
Wall cabinets aren’t just functional—they’re architectural features that shape your daily routines. At Crown Custom Cabinetry, we design with real life in mind: families, singles, entertainers, cooks, and quiet tea-at-midnight types. With a personalized
custom kitchen cabinets design, your space can be just as intentional as the life you live in it.
Want help mapping out your perfect
kitchen wall cabinet layout? We’d love to hear your vision.
Frequently Asked Questions (FAQs)
- What’s the best height for a kitchen wall cabinet?
Typically 30 to 42 inches tall, but in a custom kitchen cabinets design, we tailor it to your ceiling height and how you use the space.
- Why choose custom cabinets over stock?
Custom kitchen cabinets design offers better fit, smarter storage, and finishes that suit your lifestyle and kitchen flow.
- Can I mix open shelving with wall cabinets?
Yes. Blending open shelves with kitchen wall cabinets adds contrast and keeps essentials within easy reach.
- What materials hold up best for wall cabinets?
Solid hardwood or moisture-resistant MDF. We often recommend white oak for its warmth and durability.
- Should I use upper cabinets or a tall pantry?
Both. A smart custom kitchen cabinets design often combines the two for everyday access and long-term storage.



